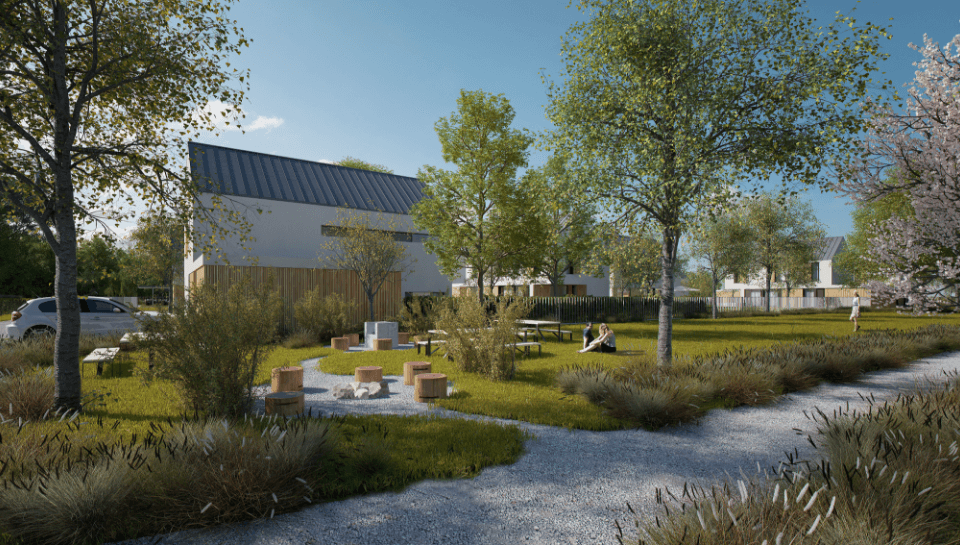The basic building elements in the Ctěnický háj project are the streets, public spaces, the gardens of the individual plots and the optimal hierarchy of all these spaces to achieve the ideal functionality of the area. The creation of public, semi-public, semi-private and private spaces has brought urban dynamism to the place, diversifying otherwise dull areas of roads and pavements and producing an optimal space for living.
We have enhanced the street space with the principle of pulsation. The changing orientation of the structures brings a variety of entry points. Individual entrances alter their character; gates have different distances from the road. The public space of the road with green areas turns into semi-public parts in front of the houses, and the front gardens then close the hierarchy with a semi-private space in front of the house. The positions of the individual houses in the project are designed to maximize the private space of the gardens, so that they do not form barriers to each other, but instead open up views through the area and the connected green mass of the gardens appropriately harmonized with the natural character of the whole project. Likewise, the central public space underlining the existing path in the area completes the concept of a maximally open place to live.
Park part "A" is a section featuring mostly play elements for younger age categories. In this area there will be wooden climbing frames with woodland animal motifs, a grass belt for running around and wooden blocks for jumping over. The edges of the playground will be made up of a flowering meadow. The positioning of the trees is to provide neighbouring houses and their gardens with as much privacy as possible.

This part represents a public open space for universal use, which should be somewhat of a natural outdoor centre of local community life. The edges of the space will be bordered with a flowering meadow and the central relaxation area with an herbaceous lawn and a continuous gravel path. A significant feature of this section will be outdoor barbecue facilities.

Park part "C" is a natural entrance to Ctěnice Grove. The area will be equipped with picnic tables and a gravel path will ensure comfortable access to Ctěnice Grove.

Serving primarily for rainwater harvesting in the area, the retention basin has also been designed as a landscape feature with relaxation spots. We have placed special emphasis on the element of newly planted oak trees, which will be positioned in a way as to lead visitors into Ctěnice Grove. The motif of the oaks has been chosen deliberately as a reference to the locally famous Miran Oaks in Ctěnice Grove. The forest road from Vinoř to Ctěnice is adorned by 11 of these impressive trees planted during the Peasants' Revolt of around 1773, which is commemorated by a simple memorial plaque on one of them.
The retention basin will positively influence the surrounding microclimate. The relaxation areas of the retention basin have been conceived as resting places and observation points of the local wildlife.

The street space running along the axis of Hrušková Street will have the character of a connection between the residential area and the natural element continuing beyond the water retention area towards Ctěnice Chateau. Currently, there is a pedestrian path which the planned street follows along. To emphasize the relevance of this pathway, we envisage accentuating the western boundary of the site with a significant landscape feature such as an oak tree, artistic sculpture or a different landscape object.
The garden-style landscaping of the two newly set up roads consists of a tree alleyway (on the extended Hrušková Street at the southern boundary and on the extended Pod Vinoří Street at both the northern and southern boundaries). The Hrušková Street tree alleyway at the northern boundary of the street will be offset by recommendations given to the owners of the house plots to plant trees at the southern boundary of their property. The southern road - Pod Vinoří - also makes up the boundary of the whole site.
The additional vegetation (trees and herbs) of the newly set up streets consists of hygrophilous, water-absorbing and evaporating species. These selected plant species are already well established in the urban environment of Prague - a typical example is U Rajské zahrady Street in Žižkov.
